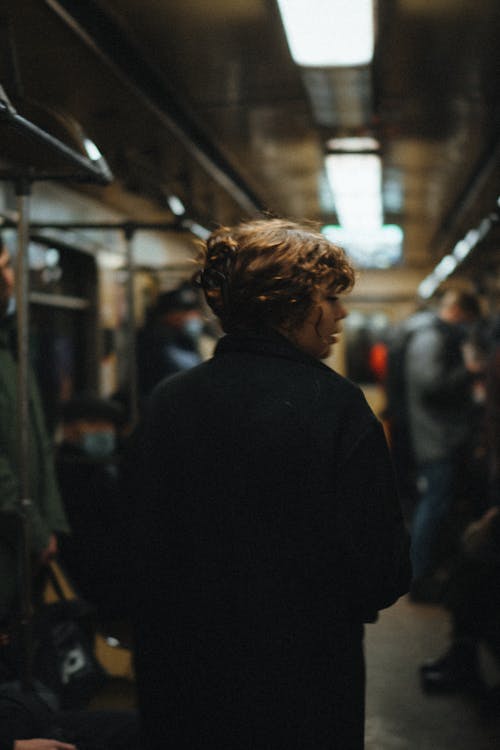- Pages
- 767
- Published in
- United Kingdom
- SARF Document ID
- sarf.142406
| Segment | Pages | Author | Actions |
|---|---|---|---|
|
Preface
|
i-xviii | James Fergusson | view |
|
Introduction
|
3-49 | unknown | view |
|
Book I Buddhist Architecture
|
50-206 | unknown | view |
|
Book II Jaina Architecture
|
207-i | unknown | view |
|
Book III Architecture in the Himalayas
|
279-318 | unknown | view |
|
Book IV Dravidian Style
|
319-385 | unknown | view |
|
Book V Chalukyan Style
|
386-405 | unknown | view |
|
Book VI Northern or Indo-Aryan Style
|
406-488 | unknown | view |
|
Book VII Indian Saraacenic Architecture
|
489-610 | unknown | view |
|
Book VIII Further India
|
611-684 | unknown | view |
|
Book IX China
|
685-720 | unknown | view |
|
Appendix
|
721-748 | unknown | view |
|
Index
|
749-750 | unknown | view |



